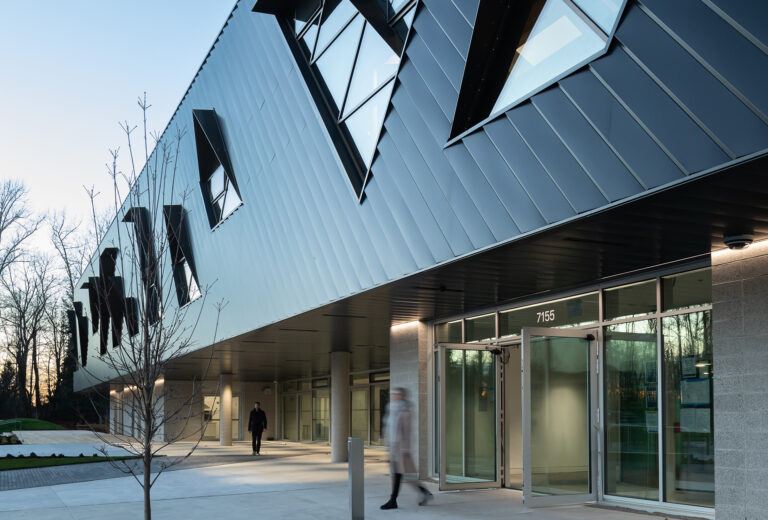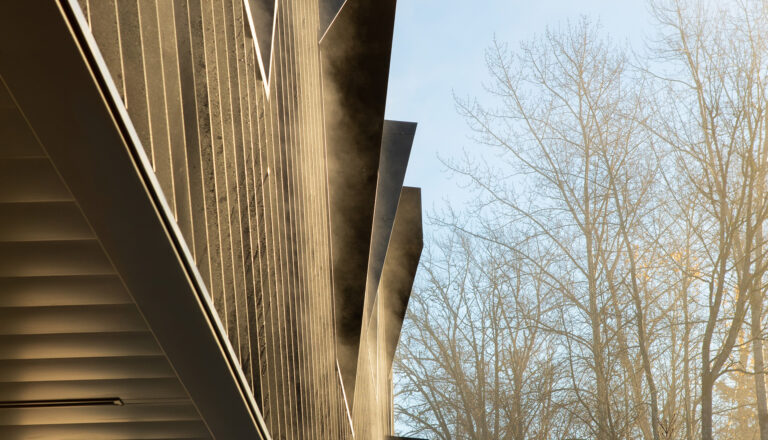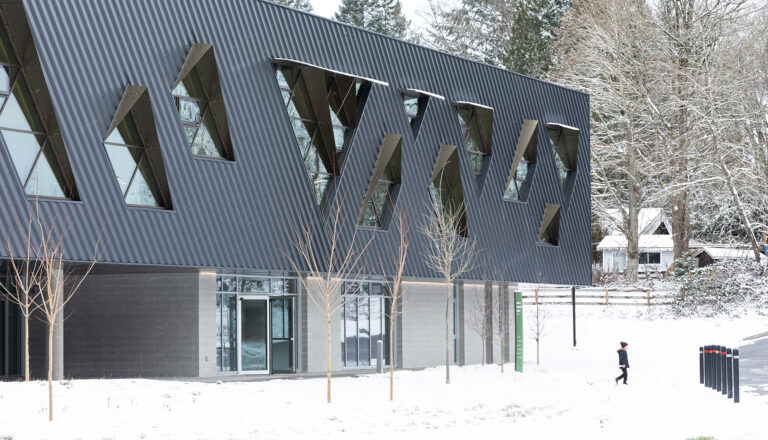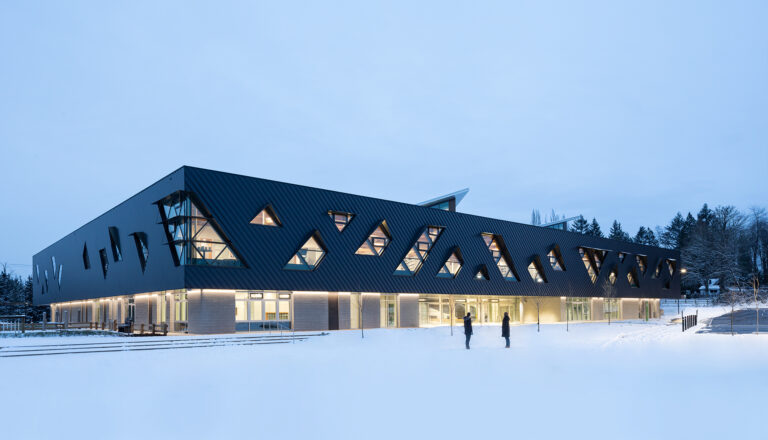Dynamic, Geometric-Forward Design
The triangular shapes that form the central theme of this building demanded triangular panels, including panels on an angle that project out at the viewer in 3D. Spliced together, the panels span more than 30 feet in length.
Our LKMe rainscreen system has an integral air gap, formed into flutes, which allows the air to move from top to bottom without interruption, a European methodology. Built to a certified Passive House standard, this wall system contributes to an efficient and environmentally friendly building. And while the building promises to be around for many years to come, its wall is also fully recyclable, proving itself a truly sustainable design solution.
Product(s) Used
Coated Steel
Location
Surrey, BC
Type
Recreational
installer
Metro Roofing & Sheet Metal Ltd.
architect / Designer
HCMA Architecture + Design
photography
Ema Peter
Let’s Work Together
Get in touch to learn how we can enhance your architectural projects.



