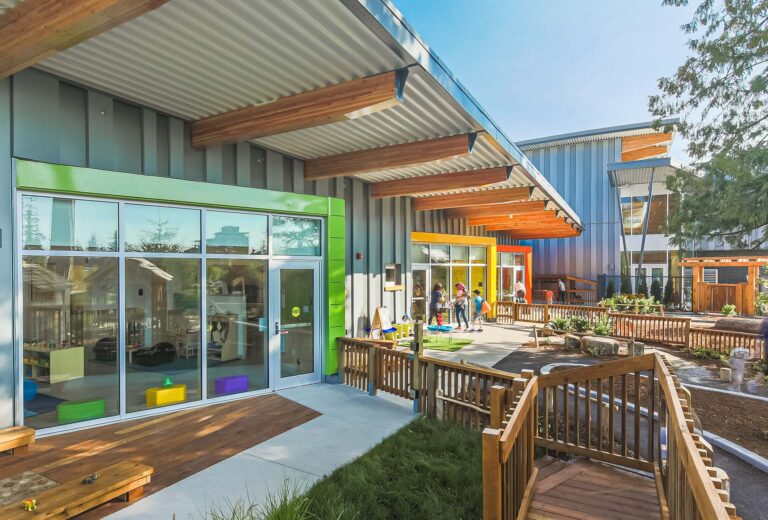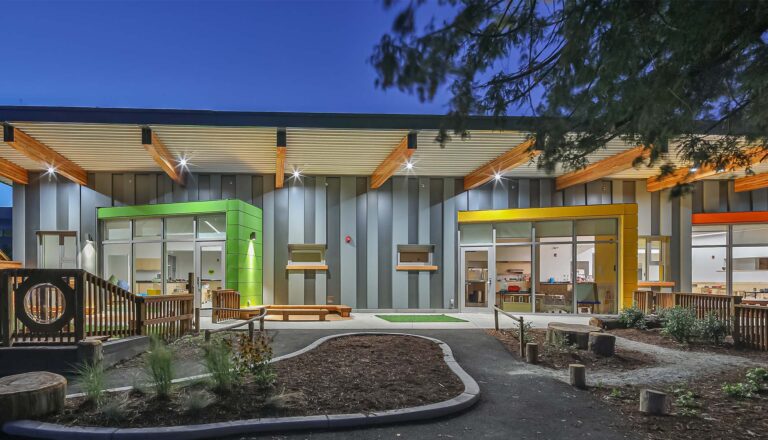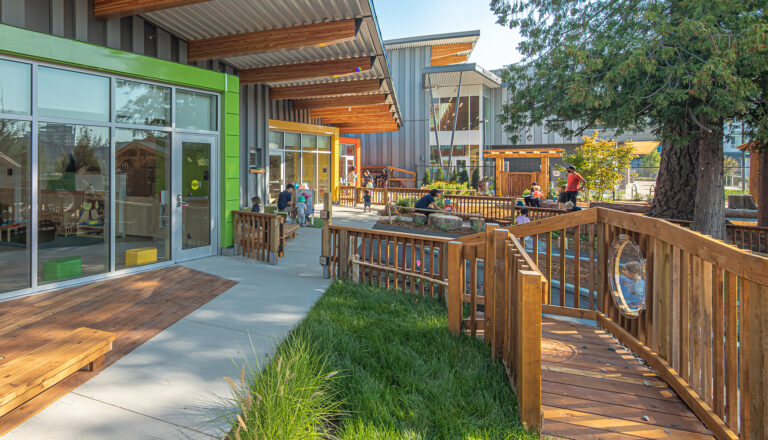A Subtle but Solid Design Solution
Because this structure consists of metal panels wrapped around glued laminated timber beams, Francl Architecture’s second project with LKMe required a high degree of customization.
Playing with two different panel depths and two different metallic panel colours, the architect created deep shadow lines. This three-inch change in depth was paired with unbroken panels, which wrap around to form integrated corners. The result is a subtle backdrop for the playful, colourful window frames, allowing them to take centre stage.
Product(s) Used
Steel Interlocking Panel
Location
Vancouver, BC
Type
Commercial
installer
Parker Johnston Industries Ltd.
architect / Designer
Francl Architecture Inc.
photography
KK Law
Let’s Work Together
Get in touch to learn how we can enhance your architectural projects.


